Homeowner Chris has an enduring passion for property and design. “I’ve always had a feeling for homes and space,” he says. And that instinct came into play when he acquired a riverside plot in the heart of a Wiltshire town – land that he bought from his mother.
Despite the site being in the centre of a busy town and home to nothing more inspiring than old garages and informal parking, Chris’s overtures to the local planning department for a self-build home over several years came to nothing.
The number of obstacles were significant: the site is in a conservation area surrounded by listed properties. Chris realised that something substantial would need to change to tip the scales on planning permission.
Putting a plan in place
That change came when Chris sold his home in Berkshire to escape the disruption of the government’s HS2 high-speed railway project and moved into a bungalow situated at the top of the lane leading to the site.
Having already bought the site from his mother he instructed local architect Rob Elkins of Artel 31 to design a property that would successfully achieve planning permission.
Rob’s plans for building a house in a flood zone were for a contemporary, yet sympathetic house design – one that gave a nod to the style of the neighbouring homes and which used locally sourced materials.
The application for this sophisticated addition to the surrounding conservation area gained permission on first application, thanks to the design’s architectural merit and sensitivity to its surroundings.
Bring your dream home to life with expert advice, how to guides and design inspiration. Sign up for our newsletter and get two free tickets to a Homebuilding & Renovating Show near you.
Image 1 of 3
Despite being located in an historic part of the town and surrounded by homes, Chris’s house enjoys a large degree of privacy and seclusion


A successful application
“The planning department was hugely supportive of the design and it allowed us to push beyond the development boundary towards the river,” says architect Rob. From Chris’s point of view, he needed a home with living spaces on one level and wide doors that would easily accommodate his mother’s wheelchair whenever she visited.
Big spaces certainly feature in Rob’s design. The social and private areas of Chris’s home are separate, yet are linked by an impressive sweeping central entrance, which has been roofed with turf and pierced with a contemporary chimney.
In the side of the house closest to the river, the social spaces are divided into a vaulted kitchen and living area with a glazed gable wall overlooking the garden. The dining area shares the curved wall of the entrance with more glazing overlooking the garden.
On the other side of the entrance, the home has a two-storey structure and features the office, bedrooms and bathrooms with a beautiful view from the main bedroom across the river to the parkland beyond.

Thinking locally
Chris’s home was quite a complex build, incorporating timber framing in the living areas as well as tieless glulam beams in the vaulted living room. There are areas of structural steel, too, most notably in the glazed gable wall, thanks to the size and weight of the glass panes.
The bedroom section is built mainly from traditional masonry, clad in local stone. Material choices were important in the build, with the emphasis on local stone and timber, selected for longevity without the need for pesticides or fungicides.
Image 1 of 3

Large expanses of architectural glazing in the main living space connect the house to the riverside plot beyond


“This is my favourite space, I love the way the glazed doors open up into the garden”
Adding eco-elements
On such a sensitive site, it’s not surprising that ecologically friendly tech is a feature, and with this in mind, Chris was able to exploit his home’s riverside location. “We originally planned a ground source heat pump, but the engineer suggested using a water source heat pump instead, because it’s better and cheaper,” says Chris.
This required an application to the Environment Agency (EA), which was granted without any issues. Chris also installed solar photovoltaic panels to provide electricity that, he believes, “halved my energy bill to £6 a day. When I eventually get a battery, that will save me more in the long run, too.”
The property is highly insulated and also benefits from a mechanical ventilation heat recovery system (MVHR). Outside, the green roof on the central section of the home looks good most of the time here in the rainy UK, although Chris still wishes he had invested in an irrigation system, as during periods of extreme heat, it suffers. “It dies, then it comes back,” he says.
Image 1 of 3
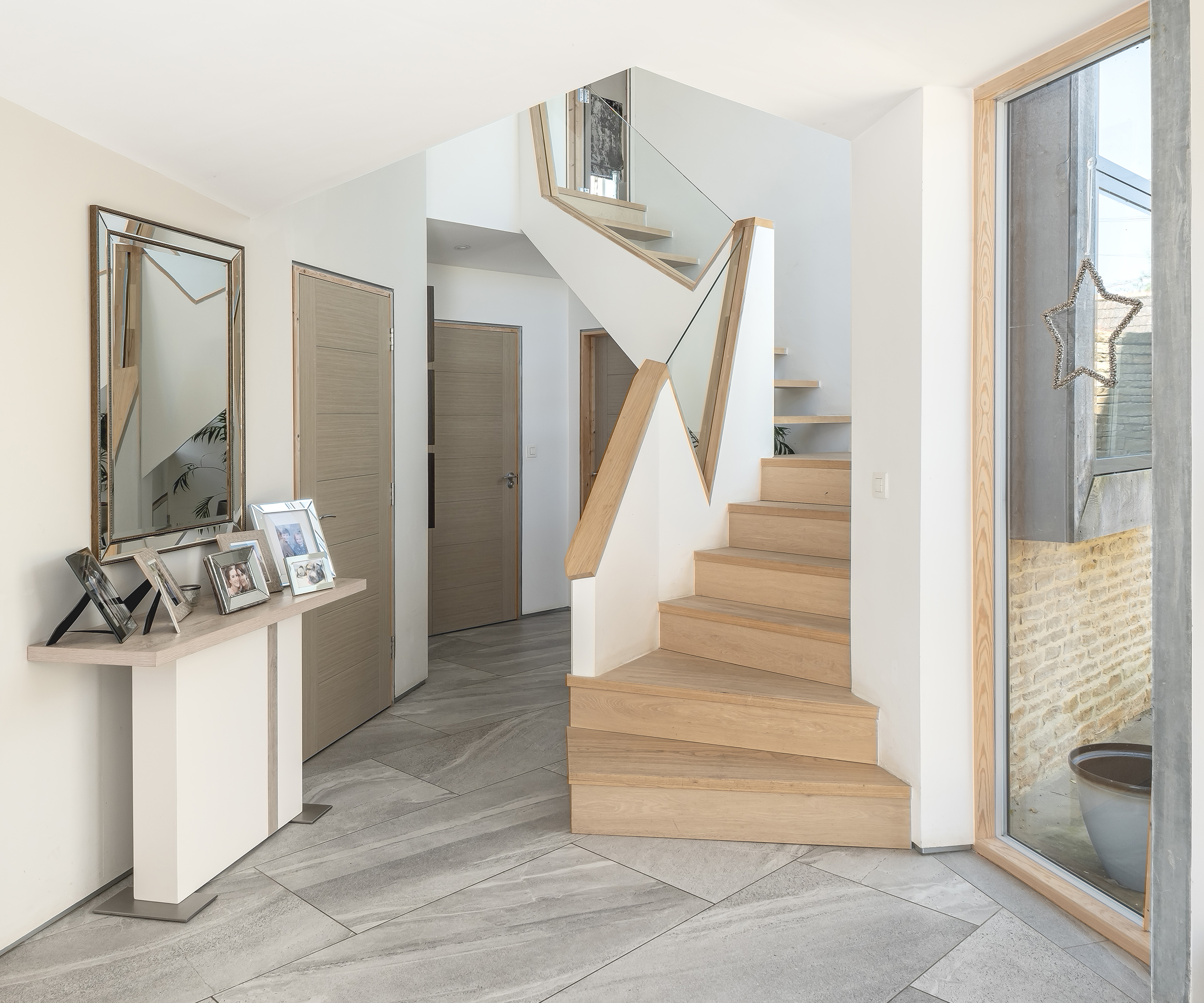
A striking timber staircase draws the eye up through the centre of the home from the main entrance
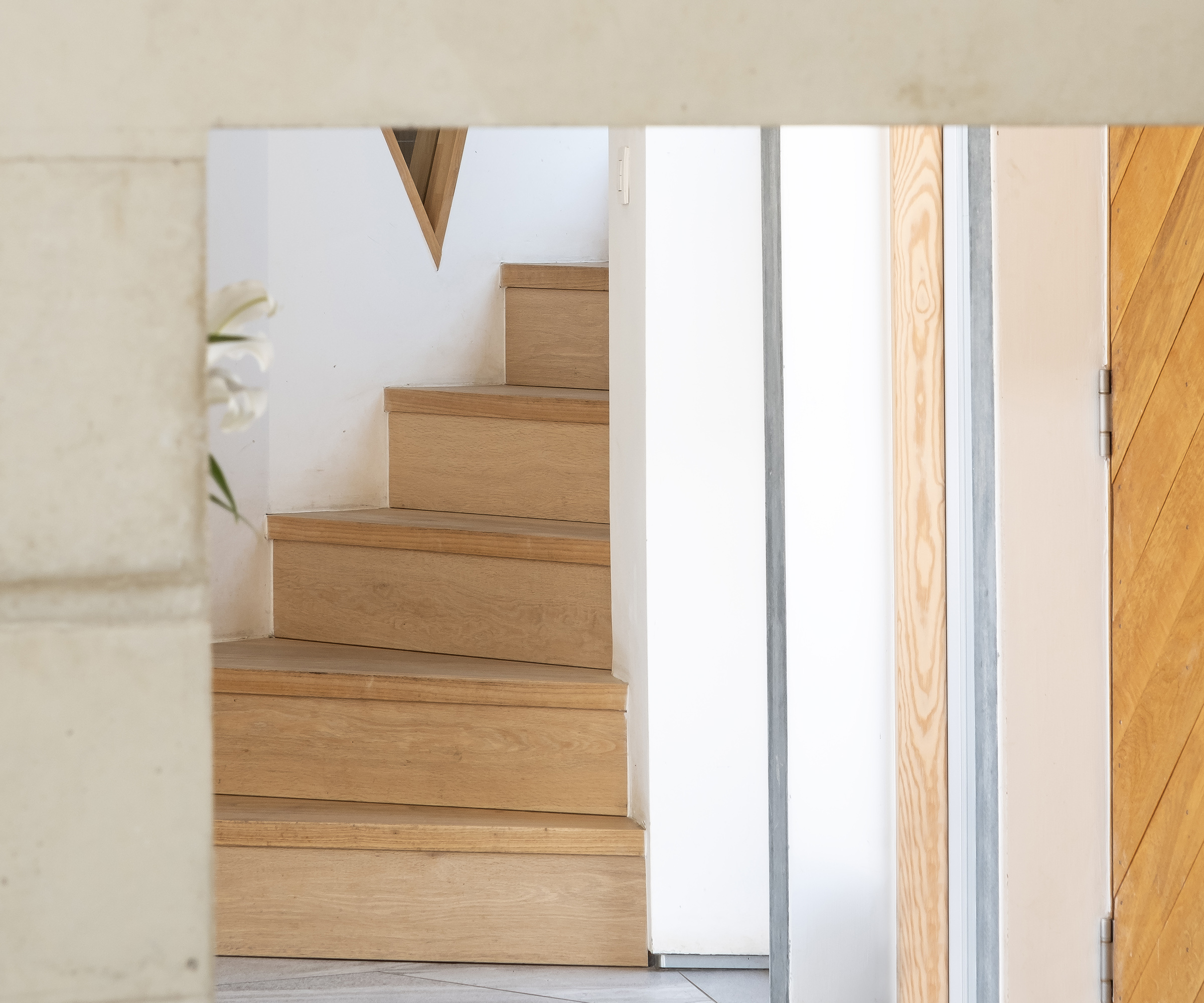

Navigating limited access
One big challenge during the project was the plot’s location at the end of an exceptionally narrow no-through road. During construction, large loads had to be transferred onto smaller vehicles and deliveries were made more frequently because of limited storage.
“All that cost me an extra £7,000,” says Chris. When it came to managing the budget, he chose to divide his outlay into fixed costs, provisional costs and options, to give himself some room to manoeuvre on small changes throughout the build.
Image 1 of 3

The main bedroom suite leads through to a large open-plan bathroom space


Building on a riverbank
In addition to the conservation status of the area and the difficulty of vehicular access, Chris’s plot also had the particular challenge of being situated on the banks of the River Avon.
Despite the charm of having a river at the end of the garden, this naturally came with a heightened flood risk, meaning that Chris had to take several steps to mitigate the likelihood of his new project ending up underwater during extreme weather.
The first of these steps was to address the ground levels of the garden. The house is situated at the end of the plot furthest from the river, creating a long garden space between the two. Chris created a lower tier of garden close to the water, which is a potential flood storage.
Guidance by the Environment Agency also requires that the house is set at a level 40% above the 1 in 100-year flood risk level, plus 300mm. This was a change to previous guidance and had to be incorporated into Rob’s plans during the design process.
Image 1 of 3

When designing and building the house on this riverside plot, careful thought went into flood-prevention measures

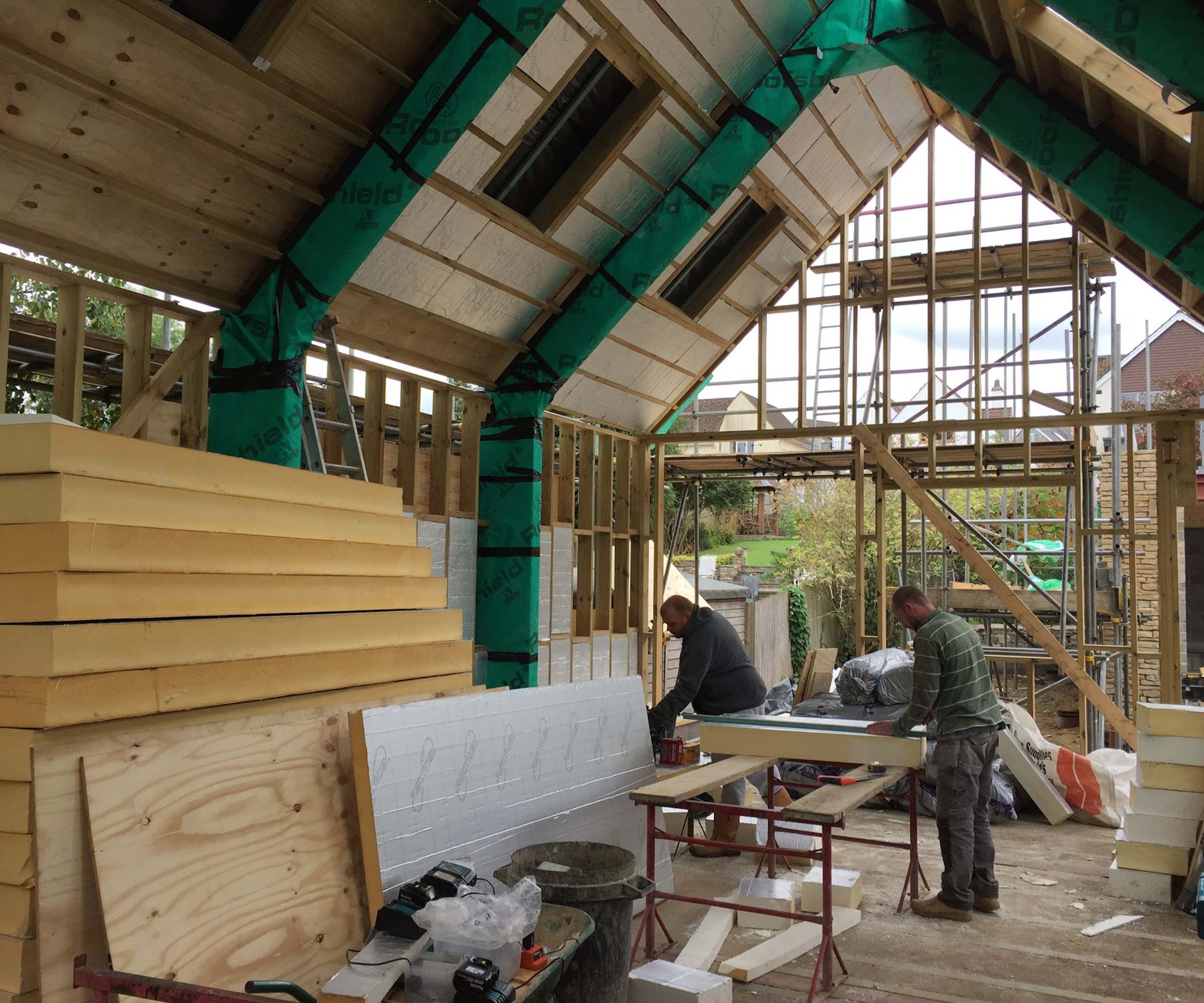
Overcoming challenges
Apart from flooding, the risk posed by building close to the water also needed to be addressed. An attractive deck leads from the end of the house to the water, but rather than use concrete within the flood plain to create foundations, Chris opted for metal screw piles. These were dug by hand, to minimise risk to the established roots of trees in the garden.

Design finishes
Chris describes his approach to the project in general as being “enthusiastic but laid back”. Nonetheless, he was engaged with the build throughout, looking at layouts, adding scale-sized furniture to the plans and choosing finishes.
While Chris had a clear vision for structure and materials, his wife Natalie brought the soul. Her interior design not only softened and elevated the interior but also made each space deeply liveable. “I wanted every room to feel calm, intentional, and genuinely ours,” she explains. “This is a place that holds us, not just houses us.”
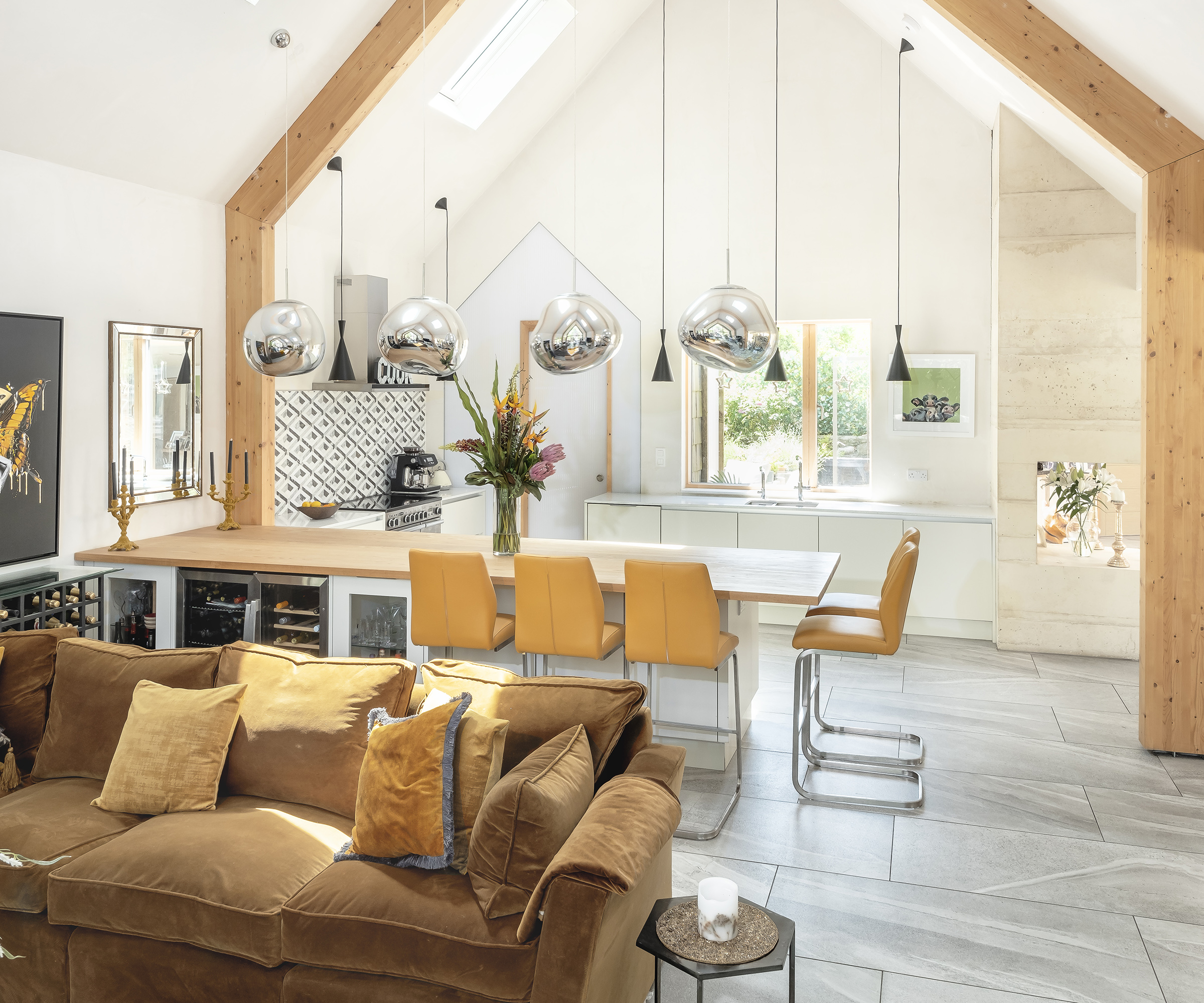
Final reflections
Chris has enjoyed both the experience of self-building and living in the completed home. The vaulted living area with those enormous windows overlooking the garden is known by all as the ‘boathouse’, and it is where Chris tends to spend most of his time when he’s at home.
“This is my favourite space, I like the way the glazed doors open up into the garden,” he says. “I love opening the doors to the garden and watching the light change throughout the day.
“But even more than that, I love the fact that this is a home that was built from partnership – one person laying the foundations, and the other shaping the life within. We say it all the time, ‘Chris built the house – and Natalie made it our home.’”
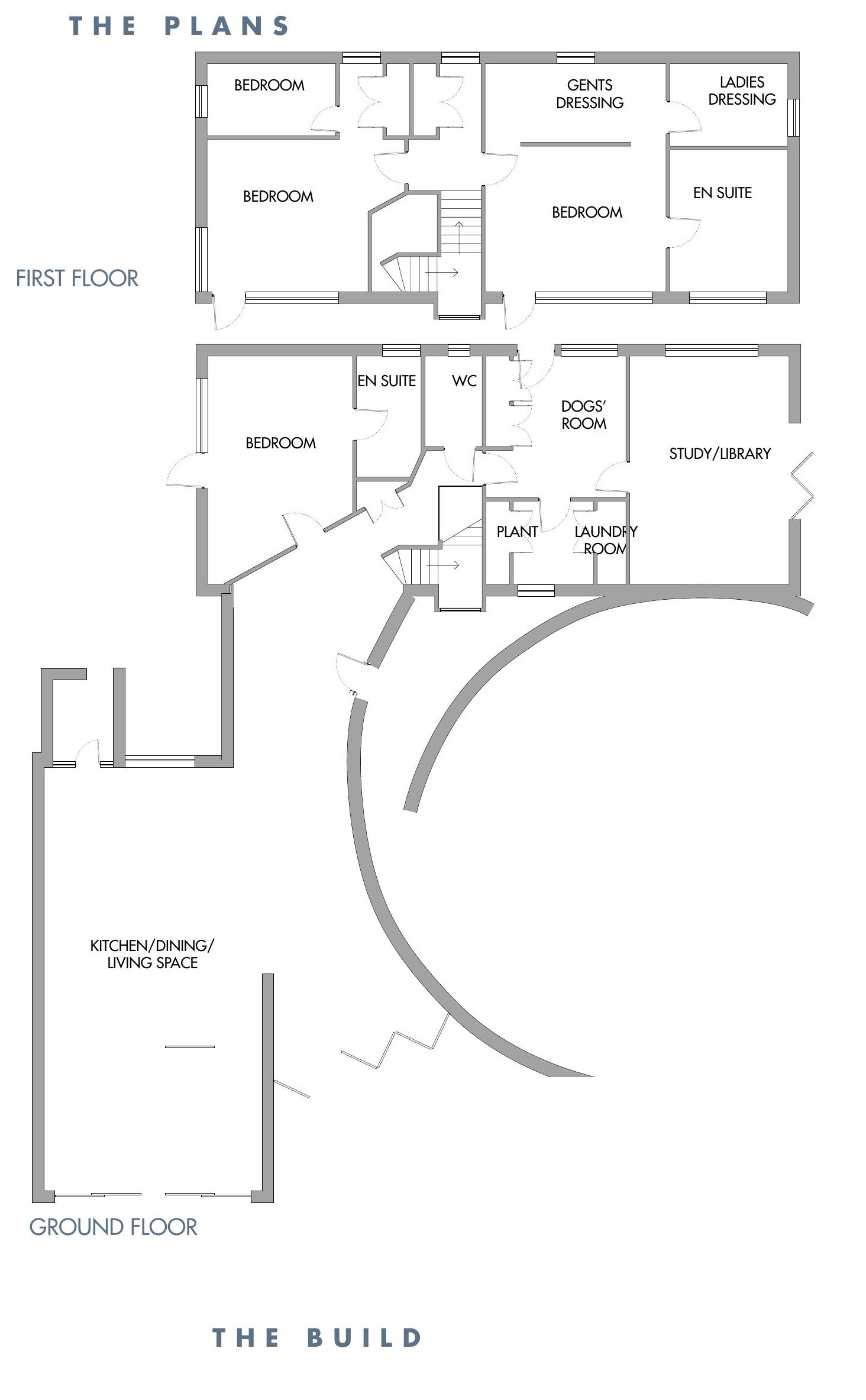
For more real-life inspiration read about this couple who built their dream home in their time of greatest need.
View the original article and our Inspiration here


Leave a Reply