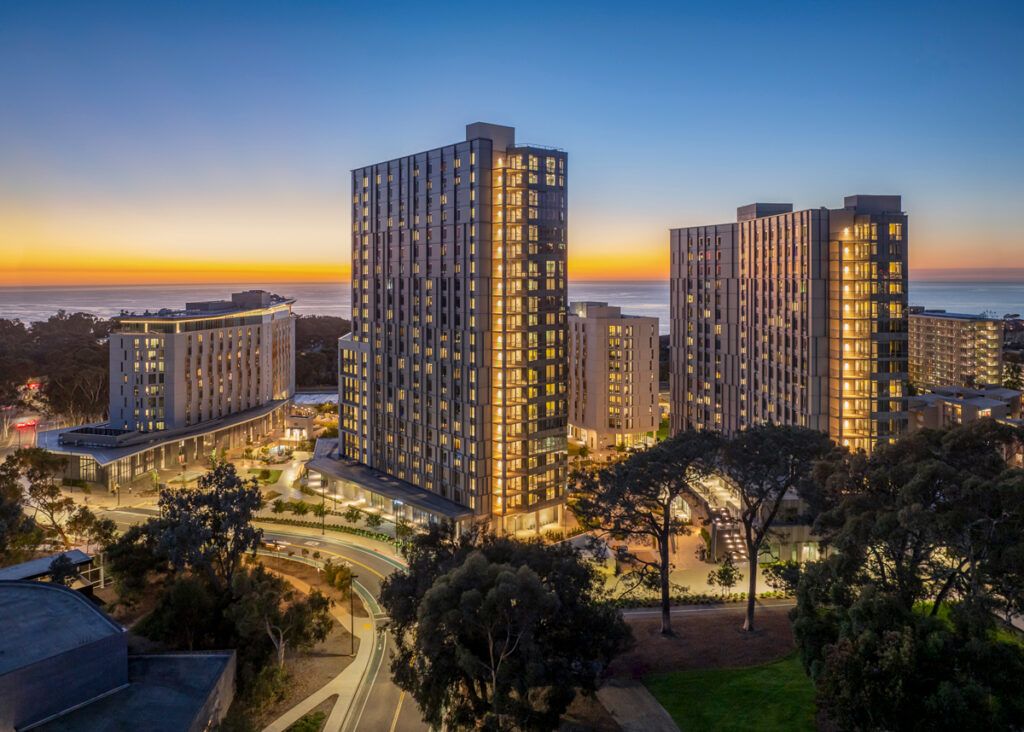Located atop a dramatic bluff in La Jolla, California, the Theatre District Living & Learning Neighborhood (TDLLN) addresses a critical challenge in contemporary campus design: fostering student success amid rising anxiety, isolation and loneliness. This ambitious $565 million mixed-use development is more than just residential space—it’s a dynamic, future-forward neighborhood that merges academic, cultural, and community life to promote student wellbeing and lasting connection.
Because of its location adjacent to the University’s Theatre District, University of California San Diego envisioned the development as a welcoming public gateway into campus—one that would serve the broader La Jolla community while enhancing both student life and the theater-going experience. F&T Group and the university tapped HKS, design-builder Kitchell, associate architect EYRC and landscape architect SWA to bring this vision to life.
The result is a 10-acre neighborhood that includes 2,000 undergraduate beds, classrooms, a Market Hall, retail, a conference center, and a wide range of social, mental and physical wellness spaces.
Through extensive stakeholder engagement and research, the HKS-led team coined the phrase “exponential ecology” to drive design strategy. The idea? Every design decision, at every scale, should strengthen the connection between people, place and nature. This framework guided everything from building massing and water movement analysis to the thoughtful location of community amenities.
One of the most transformative moves was the restoration of the site—once a surface parking lot—into “The Ramble,” a natural corridor that winds through the development, threading together landscape, architecture and student life.
Connection & Wellbeing
TDLLN’s emphasis on community-centric design led to three thematic zones aligned with student wellbeing:
- The Physical Zone (North): A fitness center, outdoor gym, basketball courts, and rec lawns that encourage movement and active living.
- The Mental Zone (Central): A meditation pavilion, sun lawn and tea house tucked into the Ramble’s natural landscape for rejuvenation and quiet reflection.
- The Social Zone (South): Communal kitchens, game rooms, BBQ pits, and a buzzing Market Hall designed to foster conversation and connection.
Building entrances are oriented toward the Ramble, promoting intuitive pedestrian flow and enhancing security. To support deeper engagement, elements like a commuter lounge and shared amenities offer opportunities for daily interaction, while the concept of “functional inconvenience”—placing key amenities on the ground floor—encourages community-building.
Inside the residential towers, a nested sense of belonging is created through four- to twelve-student suites with shared living rooms and kitchens. Multi-story great rooms on each floor provide flexible space to study, cook and connect, allowing for spontaneous interaction and a sense of home.
 Designing for the Future
Designing for the Future
TDLLN integrates sustainability at every level. Computational fluid dynamics informed the building form and placement, maximizing ocean breezes and reducing solar heat gain. Serrated facades optimize natural ventilation and cooling, while daylighting strategies and low-EUI goals position the project to achieve LEED Platinum certification. Parking is located entirely below grade and accessed via terraced parking gardens, preserving the site’s walkability while connecting directly to theater district amenities.
Materials like reclaimed cedar columns, textured metals and ceramic finishes reinforce the “organic industrial meets cyberpunk” design aesthetic, while kinetic lighting and vibrant signage energize the neighborhood after dark.
The project also re-establishes the land’s ecological role as a watershed balancing coastal and canyon ecosystems. This restoration, paired with resilient building strategies and mental wellness-focused spaces, benefits not only current students but generations to come.
By extending its “Living Lab” approach first implemented at UC San Diego’s North Torrey Pines neighborhood, HKS has again partnered with the university to benchmark design outcomes that prioritize wellness, sustainability and social belonging.
Campus = Community
TDLLN is designed as both a neighborhood and a destination. The Market Hall acts as a culinary and cultural hub, while adjacent plazas host concerts, performances and civic gatherings. A rooftop meeting center offers sweeping views of the coastline, establishing the site as a convening space for scholars, creatives and innovators alike.
In blending connection, culture and ecology, the Theatre District Living & Learning Neighborhood redefines what it means to live and learn on campus—and sets a new standard for 21st-century student life.
Mathew Chaney, AIA, DBIA, LEED AP is a Partner with EYRC Architects.
View the original article and our Inspiration here


Leave a Reply